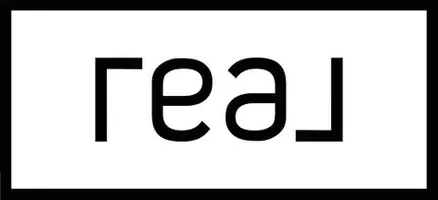[StreetName, UnitNumber, StreetNumber, StreetDirPrefix] Loxahatchee, FL 33470
5 Beds
4 Baths
3,361 SqFt
UPDATED:
Key Details
Property Type Single Family Home
Sub Type Single
Listing Status Active
Purchase Type For Sale
Square Footage 3,361 sqft
Price per Sqft $230
Subdivision Subdivisionname
MLS Listing ID F10512718
Style No Pool/No Water
Bedrooms 5
Full Baths 4
Construction Status Resale
HOA Fees $308/mo
HOA Y/N AssociationFee
Year Built 2019
Annual Tax Amount $12,684
Tax Year 2024
Lot Size 9,075 Sqft
Property Sub-Type Single
Property Description
Location
State FL
County Palm Beach County
Community Arden
Area Palm Beach 5540Ab; 5560Ab; 5590B
Zoning PUD
Rooms
Bedroom Description Master Bedroom Upstairs
Other Rooms Den/Library/Office, Family Room, Utility Room/Laundry
Dining Room Breakfast Area, Snack Bar/Counter
Interior
Interior Features Kitchen Island, Laundry Tub, Pantry, Split Bedroom, Volume Ceilings, Walk-In Closets
Heating Central Heat
Cooling Central Cooling
Flooring Carpeted Floors, Tile Floors
Equipment Automatic Garage Door Opener, Dishwasher, Disposal, Dryer, Gas Range, Microwave, Natural Gas, Refrigerator, Smoke Detector, Washer
Furnishings Unfurnished
Exterior
Exterior Feature Patio, Screened Porch
Parking Features Attached
Garage Spaces 3.0
Community Features GatedCommunityYN
View Garden View
Roof Type Flat Tile Roof
Private Pool PoolYN
Building
Lot Description Less Than 1/4 Acre Lot
Foundation Cbs Construction
Sewer Municipal Sewer
Water Municipal Water
Construction Status Resale
Schools
Middle Schools Wellington Landings
High Schools Wellington
Others
Pets Allowed PetsAllowedYN
HOA Fee Include 308
Senior Community No HOPA
Restrictions Ok To Lease With Res
Acceptable Financing Cash, Conventional, VA
Membership Fee Required MembershipPurchRqdYN
Listing Terms Cash, Conventional, VA
Num of Pet 3
Special Listing Condition As Is
Pets Allowed Number Limit


![Loxahatchee, FL 33470,[StreetName,UnitNumber,StreetNumber,StreetDirPrefix]](https://img.chime.me/image/fs01/mls-listing/20250701/17/original_F10512718-989267350890102.jpg)
![Loxahatchee, FL 33470,[StreetName,UnitNumber,StreetNumber,StreetDirPrefix]](https://img.chime.me/image/fs01/mls-listing/20250701/17/original_F10512718-989267358437369.jpg)
![Loxahatchee, FL 33470,[StreetName,UnitNumber,StreetNumber,StreetDirPrefix]](https://img.chime.me/image/fs01/mls-listing/20250701/17/original_F10512718-989267370037040.jpg)
![Loxahatchee, FL 33470,[StreetName,UnitNumber,StreetNumber,StreetDirPrefix]](https://img.chime.me/image/fs01/mls-listing/20250701/17/original_F10512718-989267375953490.jpg)
![Loxahatchee, FL 33470,[StreetName,UnitNumber,StreetNumber,StreetDirPrefix]](https://img.chime.me/image/fs01/mls-listing/20250701/17/original_F10512718-989267381875861.jpg)